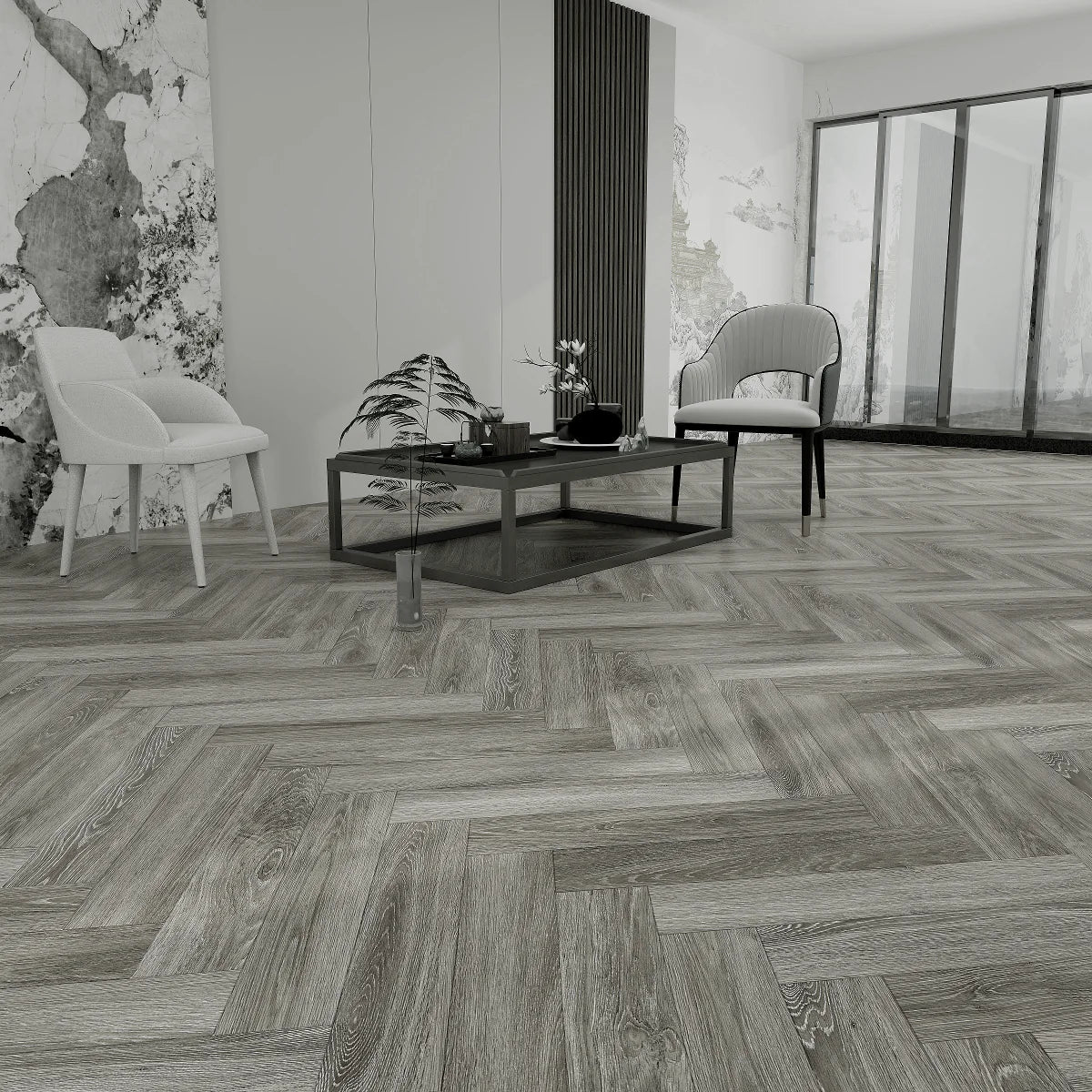
Author, Written by: Bledy (Installation Expert and Technical Writer)
Open-plan living has become a staple of modern design—but with fewer walls and defined zones, creating smooth transitions between different flooring styles (or materials) can be a challenge. Whether you’re combining wood and tile or varying plank directions between zones, a seamless floor transition can help your space flow naturally and feel cohesive.
Here are some expert tips for creating floor transitions that feel intentional, stylish, and smooth underfoot—especially in open-concept spaces.
1. Keep Tones and Finishes Consistent 🎨
If you're using more than one type of flooring, try to choose colours within the same tone family. Even if the materials differ (e.g., oak-effect LVT and porcelain tile), keeping finishes and undertones aligned makes the transition feel less abrupt.
✔ Match warm or cool undertones
✔ Use similar sheen or texture levels (e.g. matt to matt)
✔ Avoid high contrast unless you’re making a bold design statement
🎯 Pro tip: Lay samples side by side in natural light to check for tonal harmony.
2. Use Transition Strips Thoughtfully 🔗
Transition strips don’t have to look like afterthoughts. In fact, when used well, they make the change from one material to another feel polished and intentional.
Popular transition strip types:
-
T-mouldings: Best for flooring of similar height
-
Reducer strips: For connecting floors of different thicknesses
-
Metal or wood trims: Sleek options for modern interiors
🌿 Design note: Opt for low-profile or colour-matched trims to keep the visual flow uninterrupted.
3. Try a Pattern Shift Instead of a Material Change ➿
If you’re sticking to one flooring type but still want to define different zones, try changing the laying pattern.
✔ Lay planks straight in one area and diagonally in another
✔ Use herringbone or chevron in a dining zone to create subtle separation
✔ Add a framed inlay or border to distinguish spaces
🛋️ Why it works: You maintain consistency in material and colour, while still creating visual interest.
4. Use Flooring to Define Zones in Large Spaces 🗂️
In larger open-concept homes, changing the flooring type or direction can help visually organise the space.
✔ Switch from wood-look vinyl to tile in kitchen or utility areas
✔ Use a different floor pattern to anchor the living zone
✔ Try a rug-effect tile layout in dining spaces
📐 Good rule of thumb: Plan transitions where natural breaks occur—like under furniture lines, cabinetry edges, or room dividers.
5. Match Floor Heights to Avoid Trip Hazards ⚖️
One of the biggest mistakes with floor transitions is uneven levels. Always check product specs and use appropriate underlay or subfloor leveling to keep flooring heights aligned.
✔ Use underlay to raise thinner materials like vinyl or tile
✔ Choose flooring styles with compatible thicknesses
✔ Avoid stacking multiple underlays or adhesives without checking final height
🧰 Installer tip: A flush transition not only looks better—it’s safer and easier to clean.
6. Plan Transitions Early in Your Layout 📝
Don’t treat transitions as an afterthought. Factor them into your layout and material planning early.
✔ Order transition strips, trims, and thresholds with your flooring
✔ Consider the flow between spaces when mapping out install patterns
✔ Communicate your plans clearly with installers to avoid shortcuts
📦 Pro move: Choose products from the same brand or supplier for perfect colour and texture matches.
7. Let Furniture and Lighting Guide Your Flooring Flow 💡
Use furniture groupings and lighting layouts to naturally support your floor transitions. For example:
✔ Change direction of planks under a pendant-lit dining table
✔ Use flooring changes to align with sofas, kitchen islands, or storage units
✔ Match floor patterns to architectural elements (e.g. columns, beams)
🪑 It all adds up: When transitions align with what’s happening above the floor, the design feels seamless.
Finish Strong with Thoughtful Transitions
Floor transitions are more than just functional—they’re a key part of the design story in any open-plan space. Whether you’re combining materials, shifting patterns, or working across uneven levels, the goal is always the same: flow, balance, and intentional design.
✨ Need help planning your floor layout? We’re here to guide you through material pairings, trim choices, and installation tips for a smooth finish—everywhere you step.
About Author:
Bledy is a flooring installation expert with over 15 years of experience. He writes easy-to-follow guides and tips to help homeowners and professionals with flooring projects.
