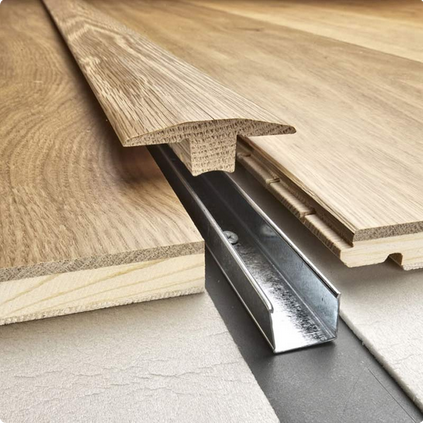
Author, Written by: Bledy (Installation Expert and Technical Writer)
Installing flooring in open plan living areas feels straightforward, but what about those tight spaces, narrow hallways, or awkward corners? These areas can be tricky, yet they are just as important in creating a polished, cohesive look for your home. With the right planning and a few clever techniques, you can achieve a seamless finish even in the most challenging spots.
1. Plan Your Layout Before You Start
In tight spaces, layout planning is everything. Begin by measuring the area carefully and considering the direction of your flooring. Laying planks lengthwise down a hallway helps elongate the space, while running them across can make it feel shorter and disjointed. A dry run laying out planks without adhesive or locking them in can help you visualise the final look.
2. Use The Right Tools
Small spaces often mean precise cutting. Equip yourself with a jigsaw, circular saw, or multitool to make accurate cuts around door frames, trims, and corners. A tapping block and pull bar are also essential for locking planks tightly in narrow areas where a hammer and block won’t fit.
3. Mind The Expansion Gaps
Even in hallways, it is important to leave proper expansion gaps around the perimeter of the flooring. These gaps allow for natural expansion and contraction of the planks with temperature and humidity changes. Skipping this step can lead to buckling or uneven surfaces later.
4. Stagger The Planks
In narrow areas, staggering plank joints prevents a repetitive look and strengthens the overall floor structure. Aim to offset joints by at least 30 cm between rows. This not only looks more natural but also reduces the risk of weak points developing over time.
5. Transition Pieces Are Your Friend
Tight spaces often connect to other rooms with different flooring types. Use transition strips or thresholds to create a neat join between materials. This not only looks cleaner but also protects the edges of your flooring from chipping or wear.
6. Watch Your Lighting
Hallways are often dimmer than larger rooms, meaning imperfections can stand out more. Choose flooring with a matt or textured finish to disguise minor scratches or installation marks. Light coloured flooring can also brighten up these spaces, making them feel more open.
7. Don’t Forget The Doors
One of the biggest challenges in hallways is fitting flooring neatly around door frames. You’ll often need to undercut the door casings so the planks can slide underneath for a professional look. A flush finish here makes a big difference in how seamless the overall space feels.
8. Keep Durability in Mind
Hallways and entryways are high traffic areas. Choosing a durable flooring option such as engineered wood, laminate, or vinyl ensures your floor will withstand scuffs, scratches, and the constant flow of foot traffic without losing its beauty.
With this in mind
While installing flooring in tight spaces and hallways may feel daunting, the right preparation and tools can make all the difference. Plan your layout, work carefully around obstacles, and pay attention to finishing details like expansion gaps and transitions. With a little patience, your narrow spaces can look just as polished and inviting as your larger rooms.
About Author:
Bledy is a flooring installation expert with over 15 years of experience. He writes easy to follow guides and tips to help homeowners and professionals with flooring projects.
