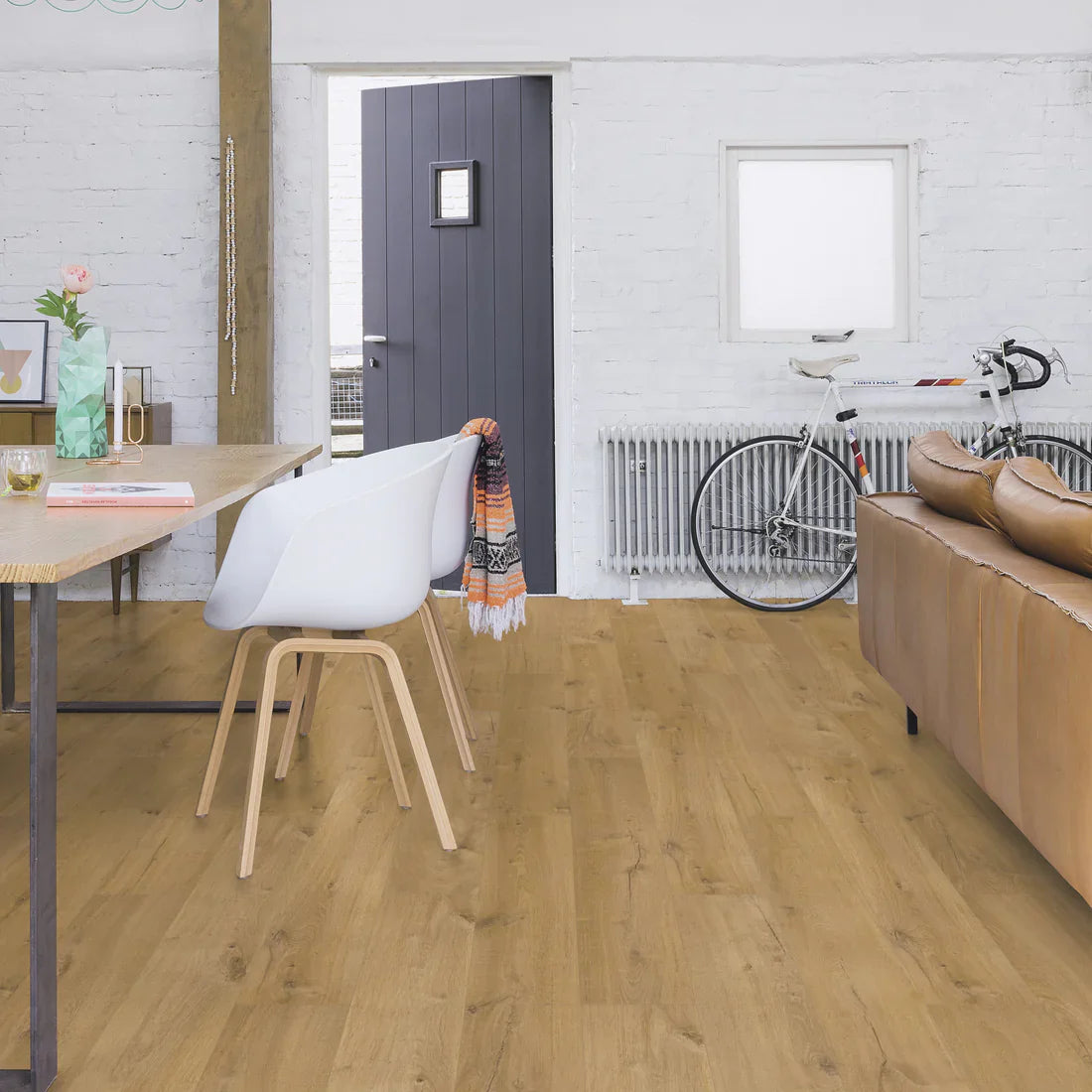
Author, Written by: P. Hirani (Wood flooring Expert)
Open plan living has become a hallmark of modern UK homes. By combining living, dining, and kitchen spaces, it creates a sense of flow, light, and togetherness. However, because these areas serve multiple functions, choosing the right flooring can be tricky. You need a surface that balances style, durability, and practicality while visually tying the space together.
What To Consider In Open Plan Living
1. Durability and Wear Resistance
With heavy foot traffic and frequent use, open plan living rooms require flooring that can handle daily wear without losing its appeal.
2. Consistency and Flow
Because the space is shared between different functions, flooring should create a unified look while still allowing for subtle zoning where needed.
3. Maintenance and Cleaning
Kitchens and dining areas often see spills, while the lounge area may need more comfort underfoot. Flooring should be easy to clean and maintain across all zones.
4. Aesthetic Impact
The floor acts as the canvas of an open plan design. Neutral tones create calm backdrops, while bolder colours or patterns can become standout features.
Top Flooring Options For Open Plan Living Rooms
1. Luxury Vinyl Tile (LVT)
LVT/Vinyl is a practical and stylish choice. It is waterproof, durable, and available in wood, stone, and tile designs. LVT/Vinyl is ideal for open spaces that include kitchens, as it can handle moisture and spills while still offering a cohesive look.
2. Engineered Wood Flooring
Engineered wood provides the timeless beauty of real wood with enhanced stability. It works beautifully in living and dining areas, giving warmth and elegance. Paired with rugs, it helps create cosy zones within larger spaces.
3. Laminate Flooring
Laminate is affordable, scratch resistant, and easy to maintain, making it a strong contender for busy households. Its wide design range allows homeowners to achieve the look of wood or stone without the higher price tag.
4. Large Format Tiles
Tiles, especially stone effect or porcelain, bring a modern, seamless look to open plan layouts. They’re highly durable and easy to clean, though adding rugs can help soften the feel in lounge areas.
5. Hybrid and SPC Flooring
Stone Plastic Composite (SPC) and hybrid flooring options combine the benefits of vinyl and laminate. They are waterproof, extremely durable, and ideal for multifunctional spaces where both style and practicality are required.
Design Tips For Open Plan Floors
-
Keep colours consistent to maintain flow across zones.
-
Use rugs or patterns to define areas like dining or lounge spaces.
-
Choose light finishes to maximise natural light, or warm tones for a cosier atmosphere.
-
Consider acoustics, especially in larger rooms, by using underlays or soft furnishings to reduce noise.
To Sum It Up
Open plan living rooms need flooring that adapts to multiple uses while setting the tone for the entire space. Luxury vinyl/LVT and hybrid floors provide unmatched practicality, engineered wood adds timeless warmth, and tiles deliver sleek modern appeal. By choosing flooring that balances durability, design, and comfort, you can create an open plan space that feels both stylish and effortlessly functional.
About Author:
Peter H. is a flooring product expert who knows all about different types of flooring materials. He shares his knowledge in blogs to help readers make the best choices for their spaces.
