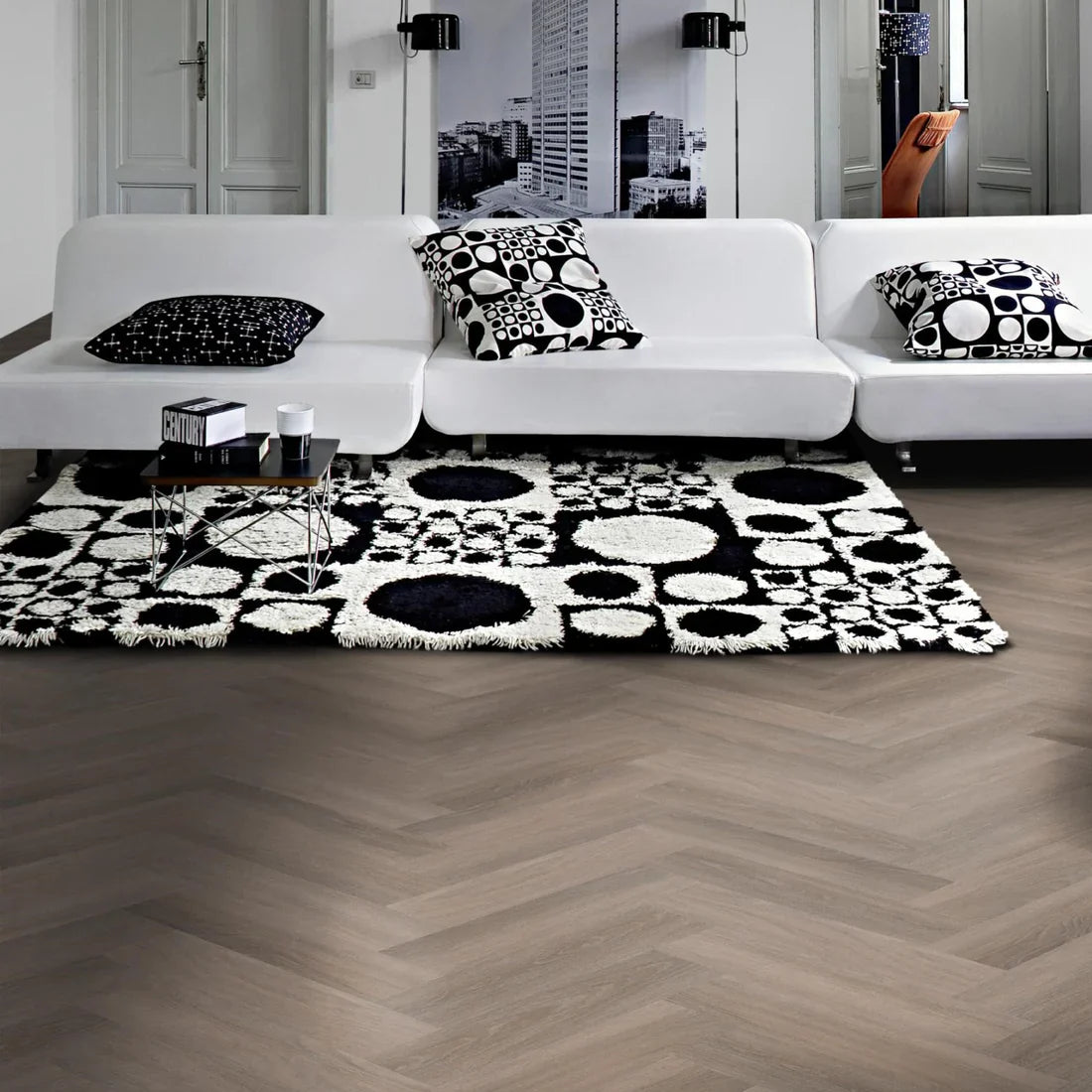
Open plan homes have become very trendy - featuring spacious, airy layouts and seamless flow between rooms. Selecting the right flooring for such spaces can be a challenging decision - the flooring in an open-concept design needs to unify the area, provide durability, and complement your overall aesthetic. Here’s our guideline to help you choose the perfect flooring for your open-plan home.
1. Prioritize Cohesion Across Spaces
The defining feature of an open-concept home is the lack of walls separating rooms - your flooring choice will play a critical role in tying the entire space together.
-
Uniform Flooring: Using a single flooring material throughout the space will help create a seamless look.
-
Consistent Tones: Choose neutral colours or shades that blend well across various zones like the kitchen, dining, and living areas.
2. Consider Flooring Durability
Open-plan homes tend to be high-traffic areas, especially in family homes. Durability is very important to ensure your floors maintain their beauty over time.
-
Hardwood Flooring: Offers timeless appeal and can withstand wear with proper care. Engineered hardwood is especially durable and resistant to temperature fluctuations.
-
Luxury Vinyl Tile (LVT): A great option for homes with kids or pets, as it’s water-resistant, scratch-resistant, and easy to maintain.
-
Laminate Flooring: Provides the look of wood at a more affordable price while being resistant to scratches and dents.
3. Create Zones with Subtle Transitions
Even in an open-concept layout, creative transitions can subtly define distinct functional zones, while still preserving a sense of unity.
-
Area Rugs: Place rugs in the living or dining areas to visually distinguish them without disrupting the flooring flow.
-
Pattern Changes: Incorporate flooring patterns like herringbone or chevron in one section, such as the kitchen, to highlight the space.
-
Borders or Inlays: Add a decorative inlay or border to create subtle divisions while maintaining cohesion.
4. Choose Flooring That Enhances Light and Space
Open-concept designs emphasize light and space, and the right flooring can enhance this feeling.
-
Light-Coloured Flooring: Shades like light oak or ash help reflect natural light, making the area feel even more expansive.
-
Wide Planks: Using wide flooring planks reduces the number of seams, creating a clean, continuous look.
-
Matte Finishes: Opt for matte or satin finishes to avoid glare and maintain a soft, welcoming aesthetic.
5. Keep Maintenance in Mind
Open-concept homes require easy-to-clean flooring due to increased dust circulation.
-
Seamless Surfaces: Avoid grout lines or textured finishes that can trap dirt.
-
Water-Resistant Options: If your open floor plan includes a kitchen, select water-resistant materials like vinyl or tile to prevent damage from spills.
6. Coordinate with Your Home’s Style
The right flooring choice is crucial for enhancing the overall architectural and interior design style of your home.
-
Modern Homes: Choose sleek, minimalist options like polished concrete, stone-effect vinyl, or light-coloured wood.
-
Rustic Designs: Distressed wood or wood-look vinyl with rich tones works beautifully.
-
Industrial Styles: Concrete, stone-effect tiles, or dark, matte finishes add a bold finish.
7. Don’t Overlook Comfort
Comfort is key when choosing flooring for an open-concept home, as you'll likely spend significant time walking and standing on it.
-
Engineered Wood: Provides a slightly cushioned feel underfoot while maintaining a natural aesthetic.
-
Cork Flooring: Offers warmth and comfort, ideal for homes with open spaces that include play areas or workspaces.
-
Vinyl Flooring: Soft and quiet underfoot, it’s perfect for families and pets.
8. Factor in Acoustics
To minimize echoes and noise in open-concept spaces, consider flooring options with sound-absorbing properties.
-
Wood with Area Rugs: Combine wood flooring with strategically placed rugs to absorb sound.
-
Cork or Vinyl Flooring: These materials are naturally sound-dampening and ideal for reducing noise.
-
Acoustic Underlayment: Using soundproof underlayment beneath your flooring helps noise reduction.
9. Think About Budget and Longevity
Flooring is an investment. Consider both initial cost and long-term value when choosing for your open-concept home.
-
Hardwood: Higher upfront cost but adds resale value and lasts for decades.
-
Laminate and Vinyl: Affordable and stylish options with good durability for high-traffic areas.
-
Engineered Wood: A mid-range option that balances style, cost, and durability.
10. Professional Installation Matters
Open-concept spaces demand precise flooring installation. Uneven results disrupt the seamless look. Hire professionals for a flawless finish.
Final Thoughts for Open-Concept Homes
The ideal flooring for open-concept homes balances durability, style, and function. From timeless wood to practical vinyl, choices abound. Consider factors like durability and maintenance to create a cohesive, beautiful, and practical space.
